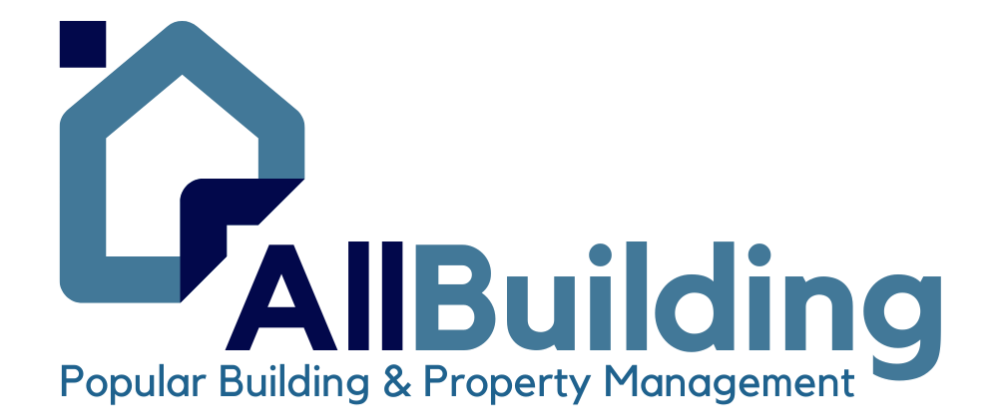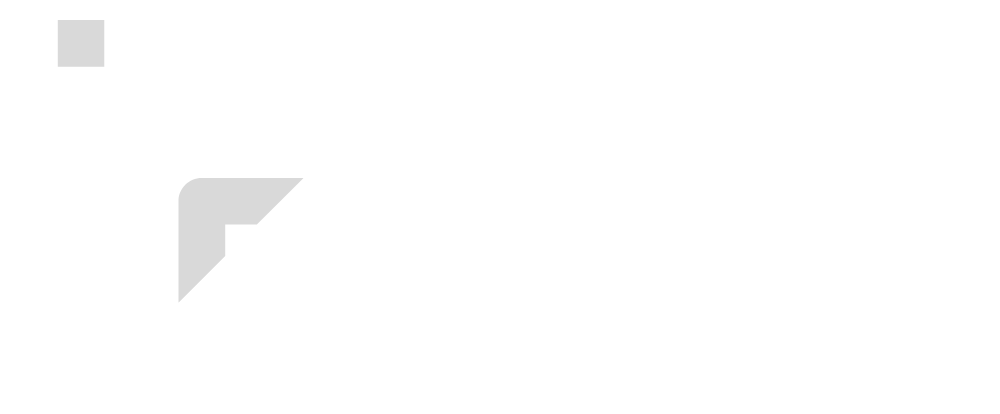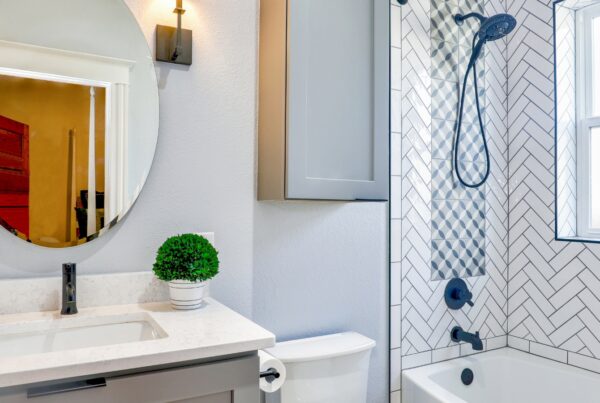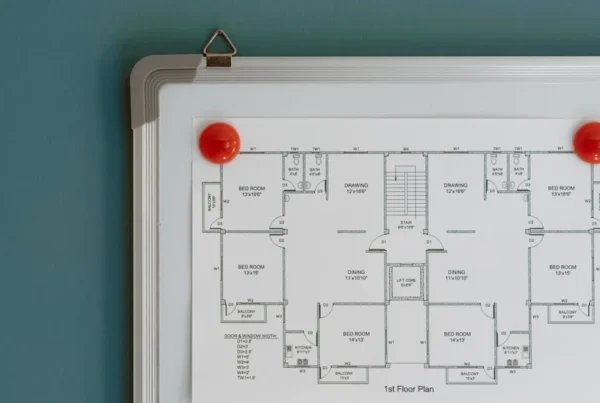Here at AllBuilding, we are your premier choice for expert loft conversions in Brighton. Transforming your loft space into a functional and stylish living area is our specialty. With our professional expertise and dedication to quality craftsmanship, we can help you maximise the potential of your home.
Loft Conversions in Brighton
Your local Loft Conversion specialists in Brighton
What is a Loft Extension?
A loft extension, also known as a loft conversion, is a process of transforming an empty attic space or loft area into a functional room or living space within a residential property. This process typically involves structural modifications, insulation, installation of windows, electrical wiring, plumbing (if necessary), and other necessary renovations to create a habitable space.
Loft extensions are a popular way to add additional living space to a home without the need for an extensive construction project like building an extension. They are particularly common in urban areas where space is limited and property prices are high, as they offer a cost-effective solution to expand living space.
Why Choose AllBuilding for Your Loft Conversion in Brighton?
At AllBuilding, we understand that every home is unique, and our loft conversion services are tailored to meet your specific needs and preferences. Here’s why you should choose us for your loft conversion project in Brighton.
Expertise
Our team of experienced builders and designers has the knowledge and skills to deliver exceptional loft conversions that exceed your expectations. We combine innovative design solutions with meticulous attention to detail to create beautiful and functional living spaces.
Quality Materials
We use only the highest quality materials and products for our loft conversion projects, ensuring durability, longevity, and stunning aesthetics. From structural elements to finishing touches, we prioritize quality in every aspect of our work.
Customised Solutions
Whether you’re looking to create an extra bedroom, a home office, a playroom, or a studio space, we’ll work closely with you to understand your vision and design a loft conversion that perfectly suits your lifestyle and requirements.
Attention to Detail
We believe that the difference is in the details. From the initial consultation to the final touches, we pay close attention to every aspect of your loft conversion project to ensure flawless results that you’ll love for years to come.

Our Loft Conversion Services in Brighton
Our loft conversion services include:
Dormer Loft Conversions
A dormer loft conversion is a type of loft extension that involves adding an extension to the existing roof, creating additional headroom and usable floor space within the loft area. This extension typically protrudes vertically from the slope of the roof and contains windows, which provide natural light and ventilation to the converted space.
Dormer loft conversions are popular because they can significantly increase the usable floor area and headroom within the loft, making the space more practical and comfortable for living or working. They also often improve the aesthetic appearance of the property.
There are different types of dormer designs, including flat roof dormers, gable-fronted dormers, hipped roof dormers, and shed dormers, each with its own characteristics and advantages depending on the architectural style of the property and the homeowner’s preferences.
Velux Loft Conversions
A Velux loft conversion is a type of loft conversion that involves the installation of Velux roof windows within the existing roof structure to create a habitable space. Velux is a well-known brand that specializes in roof windows, skylights, and related accessories.
In a Velux loft conversion, the loft space is typically renovated to create a functional room or living area, such as a bedroom, office, or studio. Velux windows are strategically placed within the roof slope to bring in natural light and ventilation, making the space feel brighter and more airy.
This type of loft conversion is often chosen for its relatively straightforward installation process and cost-effectiveness compared to more complex dormer or mansard conversions. Additionally, Velux windows come in various sizes and styles, allowing homeowners to customise their loft space according to their preferences and requirements.
L-Shaped Loft Conversions
An L-shaped loft conversion is a type of loft extension that involves utilizing space across two adjoining sides of a property’s roof. This type of conversion is typically suitable for properties with an L-shaped or T-shaped roof structure, where there is potential for creating additional living space across multiple directions.
In an L-shaped loft conversion, the existing attic space is often extended into the side or rear extension of the property, creating an L-shaped floor plan. This can significantly increase the usable floor area and potentially provide more flexibility in room layout compared to traditional loft conversions.
The design and layout of an L-shaped loft conversion can vary depending on factors such as the property’s roof structure, size, and the homeowner’s preferences. This type of conversion often involves careful planning and structural considerations to ensure that the new space is both functional and compliant with building regulations. L-shaped loft conversions can offer versatile living spaces, such as additional bedrooms, bathrooms, home offices, or recreational areas, depending on the homeowner’s needs.
Mansard Loft Conversions
A Mansard loft conversion is a type of loft extension that involves altering the structure of the roof to create a nearly vertical wall on one or both sides of the roof slope, resulting in a steeper roof pitch. This type of conversion maximizes the available headroom and floor space within the loft area, making it suitable for creating spacious living areas.
Mansard loft conversions typically involve extensive structural changes to the property, including raising the party walls and adding a new roof structure. The front-facing elevation of the property is often altered to feature windows or dormers, which provide natural light and ventilation to the converted space.
One of the distinguishing features of Mansard conversions is the flat roof section that replaces the traditional sloping roof on one or both sides of the property. This flat roof section is usually constructed with materials such as tiles, felt, or membrane to provide weatherproofing and insulation.
Mansard loft conversions are popular in urban areas where properties have strict planning regulations or limited roof space. They offer significant additional living space and can be customised to create various room layouts, including bedrooms, bathrooms, home offices, or recreational areas. However, due to their complexity and structural alterations required, Mansard conversions tend to be more expensive and time-consuming compared to other types of loft extensions.
Modular Loft Conversions
Modular loft conversions refer to a method of loft extension that involves prefabricating certain components off-site and then assembling them on-site. In this approach, key elements of the loft conversion, such as structural frames, walls, and fixtures, are manufactured in a factory setting and transported to the property for installation.
Modular loft conversions offer several benefits, including faster construction times, reduced on-site disruption, and potentially lower overall costs compared to traditional construction methods. Additionally, the controlled factory environment can result in higher quality and consistency in the finished product. However, modular loft conversions may have limitations in terms of design flexibility and customization compared to traditional construction methods.
Hip-To-Gable Loft Conversions
A hip-to-gable loft conversion is a type of loft extension that involves altering the hipped roof of a property to create a vertical gable end. This conversion is typically applied to properties with hipped roofs, which have sloping sides meeting at the ridge.
In a hip-to-gable loft conversion, the sloping sides of the hipped roof are extended vertically to form a gable end. This process effectively increases the internal volume of the loft space, providing additional headroom and floor space. Once the gable end is created, windows, dormers, or other openings may be added to provide natural light and ventilation to the converted space.
Hip-to-gable loft conversions are popular because they can significantly maximize the usable space within the loft area, making it suitable for creating spacious living areas, such as bedrooms, bathrooms, home offices, or recreational spaces. This type of conversion is particularly beneficial for properties with limited loft space or where traditional loft conversion methods may not be feasible due to roof constraints.
Like other types of loft conversions, hip-to-gable conversions require careful planning and consideration of building regulations and structural requirements. Professional advice from architects and structural engineers is often necessary to ensure the conversion is carried out safely and effectively.
Our Loft Conversion Process
Frequently asked questions about our Loft Conversion Services in Brighton
What is involved in the loft conversion process?
The loft conversion process typically includes an initial consultation to discuss your requirements, architectural design and planning, obtaining necessary permits, construction work including structural modifications, insulation, electrical and plumbing installations, and finishing touches such as flooring and painting.
How long does a loft conversion project usually take?
The duration of a loft conversion project can vary depending on factors such as the size and complexity of the space, any structural alterations required, and the scope of the project. On average, a loft conversion can take anywhere from 6 to 12 weeks to complete.
Will I need planning permission for a loft conversion in Brighton?
In many cases, loft conversions can be carried out under permitted development rights, meaning planning permission may not be required. However, certain conditions and limitations apply, especially in conservation areas or for properties with specific restrictions. Our team can advise you on whether planning permission is needed for your project.
What type of loft conversions do you offer in Brighton?
We offer a variety of loft conversion options to suit different property layouts and homeowner preferences, including dormer loft conversions, Velux loft conversions, mansard loft conversions, hip-to-gable loft conversions, and more. Our experts will help you choose the best option for your home.
Is it possible to convert a loft with a low ceiling height?
Yes, it’s often possible to convert lofts with lower ceiling heights using creative design solutions such as roof alterations or lowering the floor level slightly. Our team will assess your loft space and advise you on the best approach to maximise headroom and usability.
How much does a loft conversion cost in Brighton?
The cost of a loft conversion can vary depending on factors such as the size of the space, the type of conversion, the level of customisation, and the materials used. We offer personalised quotes for each project after a thorough assessment of your requirements and preferences

Get Started with Your Loft Conversion Project Today
Ready to transform your loft space into a beautiful and functional living area? Contact AllBuilding today to schedule a consultation with our team of experts. We’ll work with you every step of the way to bring your vision to life and create a stunning loft conversion that adds value and versatility to your home in Brighton.
Unlock the hidden potential of your home with loft conversions by AllBuilding. Your dream space is just a phone call away!
Related Articles
Locations we cover
- Shoreham
- Worthing
- Hove
- Portslade
- Lewes
- Newhaven
- Burgess Hill
- Seaford
- Haywards Heath
- Eastbourne
- Peacehaven
- Rottingdean
- Lancing
- Steyning
- Henfield
- Southwick
- Hassocks
- Ditchling
- Hurstpierpoint
- Alfriston
- Arundel
- Polegate
- Uckfield
- Ringmer
- Falmer
- Plumpton
- Clayton
- Clayton
- Chailey
- Poynings





