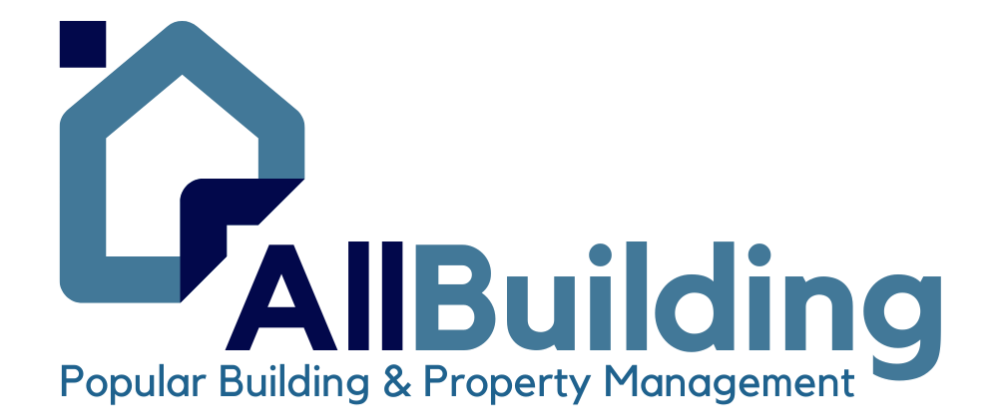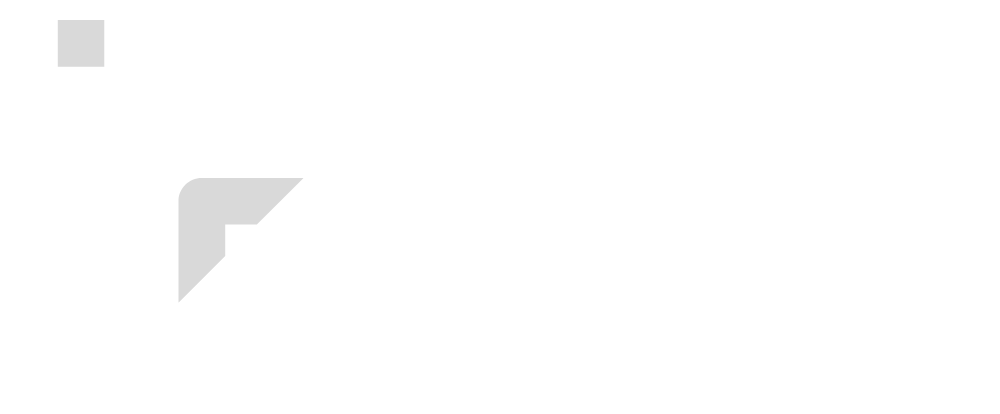Welcome to AllBuilding, your local loft conversion specialist in Portslade, East Sussex. At AllBuilding, we pride ourselves on providing top-notch loft conversion services tailored to the unique needs and preferences of our clients in the Portslade area. With our expertise and dedication to quality craftsmanship, we’re here to transform your attic space into a beautiful, functional living area that exceeds your expectations. Whether you’re dreaming of a cozy bedroom, a spacious home office, or a stylish studio, we’re committed to bringing your vision to life with professionalism and care.
Loft Conversions in Portslade, East Sussex
Your local Loft Conversion specialists in Portslade
What is a Loft Extension?
Loft conversions involve transforming underutilized attic spaces into functional living areas within residential properties. By maximizing space and enhancing natural light, loft conversions offer homeowners an opportunity to expand their living space without the need for costly extensions. From extra bedrooms to home offices, loft conversions provide versatile solutions to meet various needs and lifestyles.
Why Choose AllBuilding for Your Loft Conversion in Portslade?
At AllBuilding, we understand that every home is unique, and our loft conversion services are tailored to meet your specific needs and preferences. Here’s why you should choose us for your loft conversion project in Brighton.
Expertise
Our team of experienced builders and designers has the knowledge and skills to deliver exceptional loft conversions that exceed your expectations. We combine innovative design solutions with meticulous attention to detail to create beautiful and functional living spaces.
Quality Materials
We use only the highest quality materials and products for our loft conversion projects, ensuring durability, longevity, and stunning aesthetics. From structural elements to finishing touches, we prioritize quality in every aspect of our work.
Customised Solutions
Whether you’re looking to create an extra bedroom, a home office, a playroom, or a studio space, we’ll work closely with you to understand your vision and design a loft conversion that perfectly suits your lifestyle and requirements.
Attention to Detail
We believe that the difference is in the details. From the initial consultation to the final touches, we pay close attention to every aspect of your loft conversion project to ensure flawless results that you’ll love for years to come.
Why is having your loft converted in Portslade a good idea?
Our Loft Conversion Services in Portslade, East Sussex
Our types of conversions include:
Dormer Loft Conversions in Portslade
Dormer loft conversions are a popular choice for homeowners in Portslade seeking to maximize their living space without extending the footprint of their property. In essence, a dormer loft conversion involves creating additional headroom and floor space within the attic by extending the roof vertically and adding a dormer window or windows.
In Portslade, where property space can be at a premium, dormer loft conversions offer a practical solution to unlock the full potential of your home. By adding extra headroom and natural light, dormer conversions can transform previously unused attic spaces into functional and comfortable living areas, such as bedrooms, home offices, or playrooms.
Dormer loft conversions are popular because they can significantly increase the usable floor area and headroom within the loft, making the space more practical and comfortable for living or working. They also often improve the aesthetic appearance of the property.
There are different types of dormer designs, including flat roof dormers, gable-fronted dormers, hipped roof dormers, and shed dormers, each with its own characteristics and advantages depending on the architectural style of the property and the homeowner’s preferences.
Velux Loft Conversions
Velux loft conversions, particularly in a location like Portslade, offer an innovative way to optimize underutilized attic spaces while enhancing natural light and ventilation. Velux, a renowned brand specializing in roof windows and skylights, is often incorporated into loft conversions to maximize daylight and create an airy atmosphere.
In Portslade, where property space may be limited, Velux loft conversions are a practical solution for expanding living areas without altering the exterior structure of the property. These conversions involve installing Velux roof windows strategically within the existing roof slope, allowing ample natural light to flood the newly converted loft space.
L-Shaped Loft Conversions in Portslade
L-shaped loft conversions offer an innovative solution to maximize space and enhance living areas in properties across Portslade. This type of conversion is particularly advantageous for homes with an L-shaped or T-shaped roof structure, common in many properties in the area.
In Portslade, where space can be at a premium, L-shaped loft conversions provide an opportunity to utilise previously unused attic space effectively. By extending into two adjoining sides of the property’s roof, L-shaped conversions create a versatile floor plan that offers additional living space tailored to the homeowner’s needs.
Mansard Loft Conversions
Mansard loft conversions are a type of loft extension that involves altering the shape and structure of the roof to create additional living space within the attic. This type of conversion typically results in a box-like extension with a flat roof, offering maximum headroom and usable floor space.
In a Mansard loft conversion, the existing roof is removed and replaced with a new structure with steeply sloping sides and a nearly flat roof. This allows for the creation of spacious rooms with full-height walls, maximising the available floor area and providing ample headroom for comfortable living.
Modular Loft Conversions
Modular loft conversions involve prefabricating certain components off-site and then assembling them on-site to create additional living space within the attic. This innovative approach streamlines the construction process and can significantly reduce both construction time and disruption to the homeowner.
In a modular loft conversion, key elements such as structural frames, wall panels, windows, and fixtures are manufactured in a controlled factory environment according to precise specifications. Once completed, these prefabricated components are transported to the property and assembled on-site, often using crane lifting methods.
Hip-To-Gable Loft Conversions
Hip-to-gable loft conversions are a popular type of loft extension that involves altering the existing hipped roof of a property to create a vertical gable end. This type of conversion is typically suitable for properties with hipped roofs, which have sloping sides meeting at the ridge.
In a hip-to-gable loft conversion, the sloping sides of the hipped roof are extended vertically to form a gable end. This process effectively increases the internal volume of the loft space, providing additional headroom and floor space. Once the gable end is created, windows, dormers, or other openings may be added to provide natural light and ventilation to the converted space.
Our Loft Conversion Process in Portslade
Frequently asked questions about our Loft Conversion Services in Portslade
What types of loft conversions do you offer in Portslade?
We offer a variety of loft conversion options in Portslade, including dormer, Velux, Mansard, hip-to-gable, and L-shaped conversions. Each type is tailored to suit different property styles and homeowner preferences.
How long does a loft conversion project usually take?
The duration of a loft conversion project can vary depending on factors such as the size and complexity of the conversion, as well as any planning or building regulations requirements. However, on average, a loft conversion in Portslade can take anywhere from several weeks to a few months to complete.
Will I need planning permission for my loft conversion in Portslade?
The need for planning permission for a loft conversion in Portslade depends on various factors, including the size and type of conversion, as well as any local planning regulations. Our team will assess your specific circumstances and advise you on whether planning permission is required for your project.
How much will a loft conversion cost in Portslade?
The cost of a loft conversion in Portslade can vary depending on factors such as the type of conversion, the size of the attic space, and the quality of finishes. We provide personalised quotations for each project, outlining all costs involved to ensure transparency and clarity.
Can you help with the design and layout of my loft conversion in Portslade?
Yes, our experienced team of architects and designers can assist you with the design and layout of your loft conversion in Portslade. We work closely with you to understand your needs and preferences, creating a bespoke design that maximises space, light, and functionality.
Do you offer guarantees or warranties on your loft conversion services in Portslade?
Yes, we stand behind the quality of our workmanship and materials, and we offer guarantees or warranties on our loft conversion services in Portslade. Our team will provide you with all necessary documentation outlining the terms and duration of any guarantees or warranties offered.
Get Started with Your Loft Conversion Project Today
Ready to transform your loft space into a beautiful and functional living area? Contact AllBuilding today to schedule a consultation with our team of experts. We’ll work with you every step of the way to bring your vision to life and create a stunning loft conversion that adds value and versatility to your home in Brighton.
Unlock the hidden potential of your home with loft conversions by AllBuilding. Your dream space is just a phone call away!
Locations we cover
- Shoreham
- Worthing
- Hove
- Portslade
- Lewes
- Newhaven
- Burgess Hill
- Seaford
- Haywards Heath
- Eastbourne
- Peacehaven
- Rottingdean
- Lancing
- Steyning
- Henfield
- Southwick
- Hassocks
- Ditchling
- Hurstpierpoint
- Alfriston
- Arundel
- Polegate
- Uckfield
- Ringmer
- Falmer
- Plumpton
- Clayton
- Clayton
- Chailey
- Poynings


